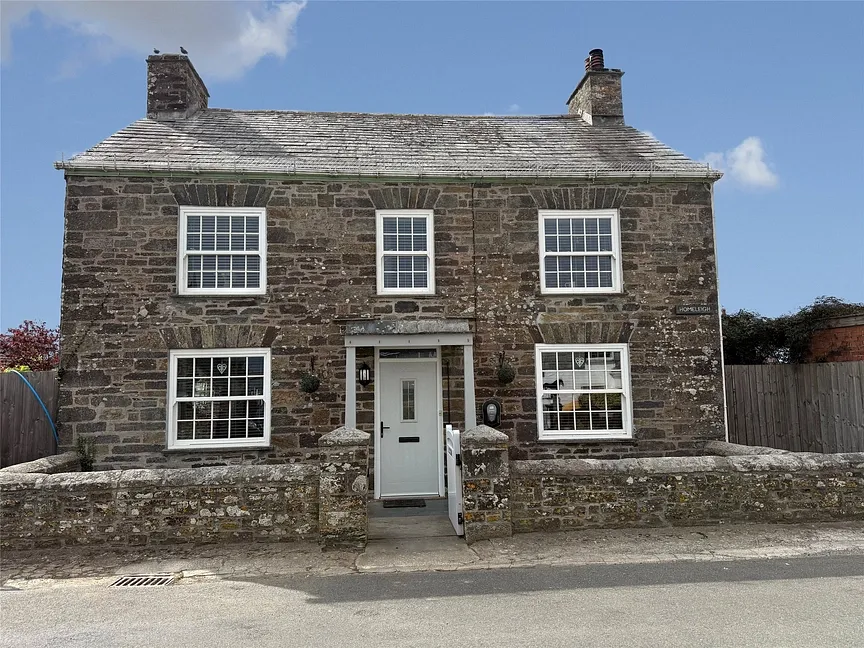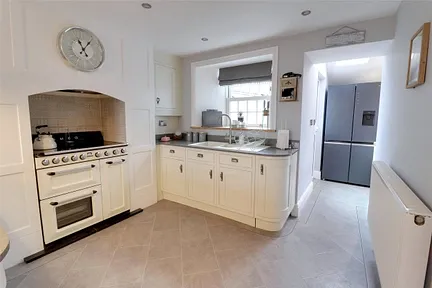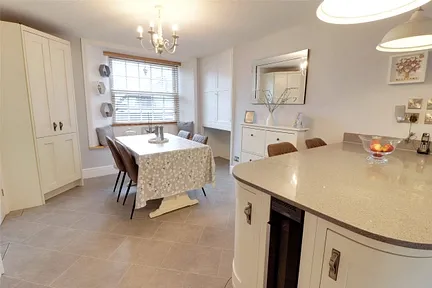Asking price
£475,000
Coads Green, Launceston, Cornwall, PL15
4 bedroom house for sale
detached House, Annexe, Signature Homes
4 Bedrooms
1 Bathrooms
1 Receptions
Key Features
- A modernised four bedroom house offering spacious and well presented family sized accommodation.
- Four first floor bedrooms and large family bathroom with freestanding bath and separate shower cubicle.
- Fitted kitchen/dining room with Smeg range cooker and separate utility room.
- Dual aspect lounge with wood burning stove.
- Income can be provided by a one bedroom holiday let with its own parking and entrance.
- Easy to maintain courtyard garden with tool shed, boiler room and a useful studio.
- Oil fired central heating and UPVC sash style windows.
- Electric vehicle charging point.
- Popular village location.

Whether you'd like to book a viewing, or need additional info, I'm here to help.
Property Description
Homeleigh is a property that has made good use of all its space and assets. It is presented to a high standard with quality fixtures, fittings and accessories. The property is situated within the centre of this popular Cornish village.
The main house is detached and has been modernised over our vendors ten years of ownership. The plaque set into the front elevation says that it was originally constructed during 1847 of local stone.
Internally, offering a dual aspect lounge that enjoys the seasonal heat of a wood burning stove set into the chimney breast on a slate hearth with a feature granite lintel above. The kitchen has been opened up into the original dining room and now forms a generous family room with plenty of space for dining furniture, along with ample cupboard storage including a larder fitted into the corner of the room. The kitchen is formed by light coloured shaker style units with a quartz working surface over. The matching island has an integrated wine chiller and a stylish breakfast bar. A Smeg range cooker enjoys a five ring electric induction hob and benefits from three separate ovens. It is set into the original fireplace with extractor over. There is a utility room with a timber worktop with space and plumbing for a washing machine and tumble dryer. An external door opens out on to the rear courtyard. A cloakroom/WC completes the ground floor accommodation.
Upstairs, the spacious landing has doors off to all of the bedrooms, three are double in size and a fourth currently forms a dressing room with wardrobes and a dressing table. The family bathroom is large enough to accommodate a freestanding bath and a separate tiled glass corner shower cubical with a hand basin set on a pedestal and a matching white WC.
The home is heated by oil fired central heating and sash style UPVC double glazing has been systematically installed. There are also electric vehicle charging facilities.
Outside, the enclosed courtyard has been covered with an attractive and practical resin surface finish. There is a seating area laid with easy to maintain Astro Turf and pedestrian access to the front of the house is allowed to both side of the property. A tool shed, boiler room and useful studio are included in the sale with a further two timber sheds and a dog kennel being available by separate negotiation.
A locked gate provides access to Homeleigh Barn which is a self-contained detached annexe currently used as a holiday let. This detached former barn is laid out over two floors with the ground floor open plan and fully furnished. There is a comfortable seating area and a modern kitchen with a built-in electric oven and hob included within the sale. A slimline dishwasher, washer/dryer, fridge and freezer are available by separate negotiation. Upstairs, the double size bedroom has skylight windows making it light and airy and there is a modern shower room/WC. The holiday let has oil fired central heating, exclusive parking for one car and space for a small seating area.
The village lies approximately seven miles to the South West of the former market town of Launceston and offers village amenities including a County Primary School, Social Centre and Methodist Chapel. Launceston itself offers a wide range of shopping, commercial, educational and recreational facilities and lies adjacent to the A30 trunk road giving access to Truro and West Cornwall in one direction and Exeter and beyond in the opposite direction. Coads Green is also within striking distance of the towns of Callington and Liskeard. The continental ferry port and city of Plymouth can also be reached in approximately 45 minutes.
Places of Interest















Similar Properties Alerts
Get notified when similar properties to this come on the market.
Create email alertStamp Duty Calculator
I’m a
Property Price
Mortgage Repayment Calculator
Property Price
Deposit
Annual Interest
Repayment Period
Monthly Payments:
£1,953.7

Ready to take the next step?
Get in touch with our professional partners who can provide you with FREE expert advice.




