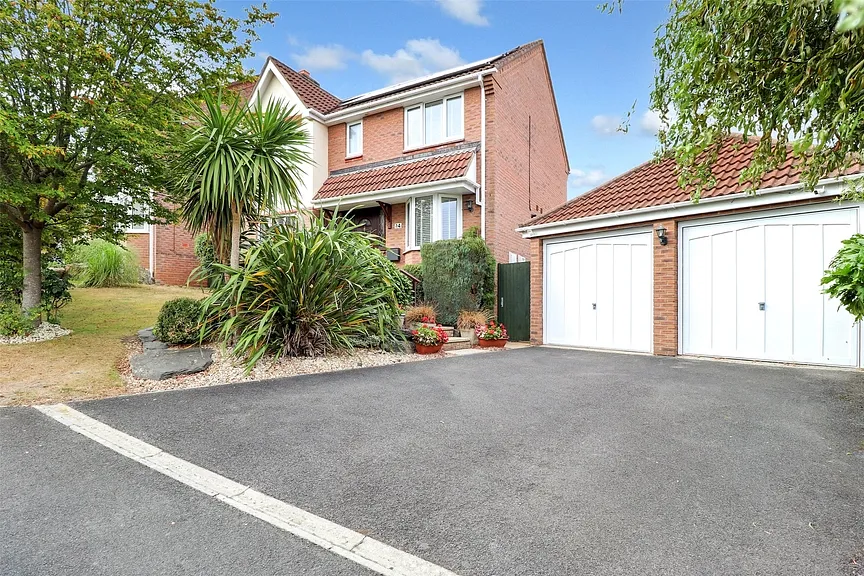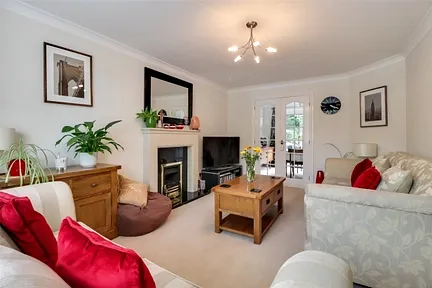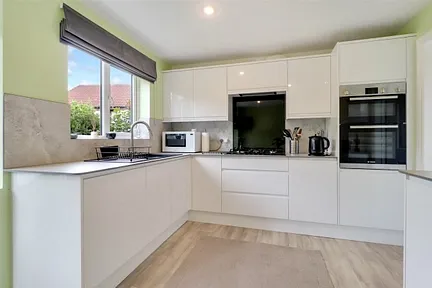Asking price
£429,950
Virginia Close, Bideford, Devon, EX39
4 bedroom house for sale
🔥
Hot Property Alert
This property has been viewed 27 times in the last 24 hours and 27 times in the last week
detached House
4 Bedrooms
2 Bathrooms
2 Receptions
Key Features
- Double garage and driveway parking
- Four bedroom detached family home
- Quiet cul-de-sac location
- Attractive and generous sized gardens
- Modern open plan kitchen/breakfast room
- Master bedroom with en-suite
- Space, comfort and style, the perfect setting for family life
- Walking distance to Bideford Quay, local schools and Ford Woods

Whether you'd like to book a viewing, or need additional info, I'm here to help.
Property Description
An immaculately presented four-bedroom residence, offering space, comfort and practicality this property has been thoughtfully designed for modern family living and being so well maintained by the current owner, it is ready to move straight into.
Located in a quiet cul-de-sac on a popular development with schools, local shops and Bideford Quay nearby, this home truly has everything a growing family needs.
The home enjoys a private outlook, with the frontage framed by mature trees and established shrubs, creating a welcoming approach that is attractive yet easy to maintain. A driveway and double garage provide ample parking, while a few steps lead up to the main entrance.
Inside, a bright and elongated hallway provides access to all ground-floor rooms. To the right, the first reception space is currently utilised as a home office, though it offers excellent versatility and could be adapted to suit a variety of needs.
A door to the left leads to the main living room which is a generously proportioned space, enhanced by a feature fireplace and large windows that flood the room with natural light. Double doors open through to the dining area, creating a sociable flow ideal for both family living and entertaining. Patio doors flood natural light to the room and allow access to the rear enclosed garden.
At the heart of the home lies a well-appointed kitchen/breakfast room, fitted with a comprehensive range of units and integrated appliances. There is ample space for casual dining in the bay window, enjoying the outlook of the rear garden.
Through the kitchen is a door leading to a separate utility space and a useful downstairs toilet as well as a door leading to the side elevation.
The staircase from the hall rises to the first floor where four well-proportioned bedrooms are arranged. The principal bedroom overlooks the front of the property and benefits from a modern en suite shower room, creating a peaceful retreat for parents. Bedroom two is also at the front of the property, another generous sized room and hosts useful fitted wardrobes. The remaining bedrooms are to the rear, both with fitted wardrobes and are served by a stylish family bathroom, complete with a bath with shower over.
Externally the rear of the property is another well maintained space which is mostly laid to lawn and bordered by mature plants and shrubs. A couple of small patio areas allow for ample space to relax or dine el fresco on a warm summers evening. A generous sized enclosed garden providing space for children to play and a space to entertain year round.To the side there is access leading to the double garage and a gate to the front of the property and drive way.
Key Information
Tenure:
Freehold
Council Tax:
E
EPC:
CServices:
All Mains Connected
Viewings:
Strictly By Appointment Only
Places of Interest




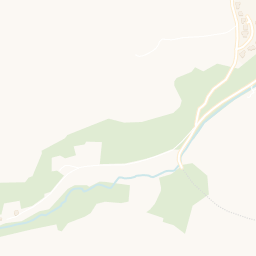




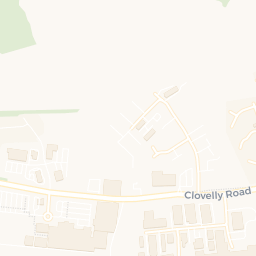

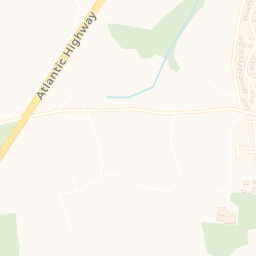



Similar Properties Alerts
Get notified when similar properties to this come on the market.
Create email alertStamp Duty Calculator
I’m a
Property Price
Mortgage Repayment Calculator
Property Price
Deposit
Annual Interest
Repayment Period
Monthly Payments:
£1,768.41

Ready to take the next step?
Get in touch with our professional partners who can provide you with FREE expert advice.


